Colony House - Apartment Living in Murfreesboro, TN
About
Office Hours
Monday through Friday 9:00 AM to 6:00 PM. Saturday 10:00 AM to 5:00 PM.
Tucked away in a peaceful neighborhood in Murfreesboro, TN, Colony House apartment homes offer small-town living with easy access to the big city hustle when you want it. Whether you're in the mood for a stroll around Murfreesboro's charming downtown square or shopping and dining at The Avenue or Stones River Mall, living here makes getting there easy. Major parks, recreation, and interstate access to Nashville are moments away.
Imagine relaxing on the large deck area beside our saltwater swimming pool, playing tennis or volleyball, or keeping in shape at our 24-hour fitness center. Pets are welcome in our tree-lined community with a pet park and an indoor pet spa. We invite you to stop by the office for a cup of coffee. Exceptional Living in Everyday Life—this is our desire for you.
The Colony House fits the needs of your active lifestyle with one, two, and three-bedroom apartments for rent featuring personal patios overlooking lush green landscaping. Our professional local management team and our 24-hour emergency maintenance staff are eager to make your living experience exceptional. Each of our four floor plans comes with an all-electric kitchen and all of the "must-have" appliances, including a washer and dryer. Please take a look at our photo gallery, then call us today to schedule your tour, and hurry home to Colony House apartments in Murfreesboro, Tennessee!
Floor Plans
1 Bedroom Floor Plan

The James
Details
- Beds: 1 Bedroom
- Baths: 1
- Square Feet: 708
- Rent: Starting From $1299
- Deposit: Call for details.
Floor Plan Amenities
- 2-inch Blinds on All Windows
- All-electric Kitchens with Appliances Included
- Carpet and Ceiling Fans in All Bedrooms
- Central Heat and Air
- Ceramic Tile in Bathrooms
- Faux Hardwood Floors *
- Many Units with Walk-In Closets
- Washer and Dryer Included in Each Home
* In Select Apartment Homes
Floor Plan Photos
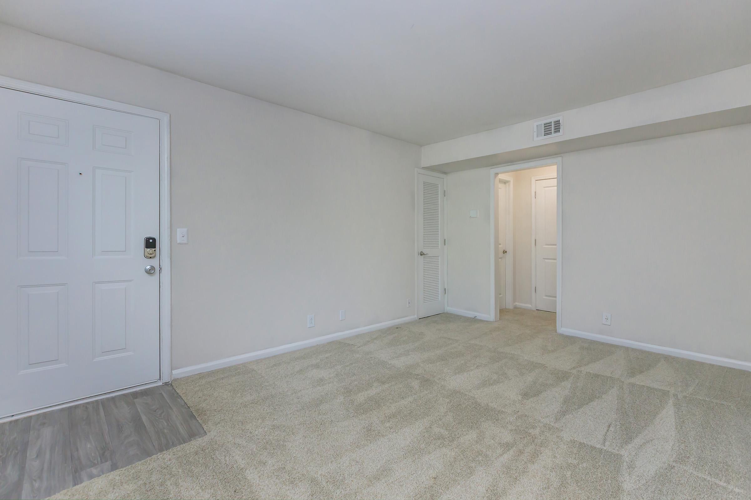
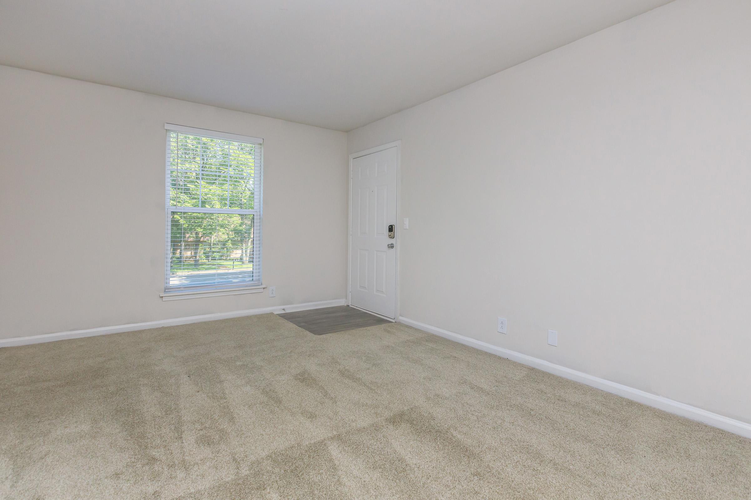
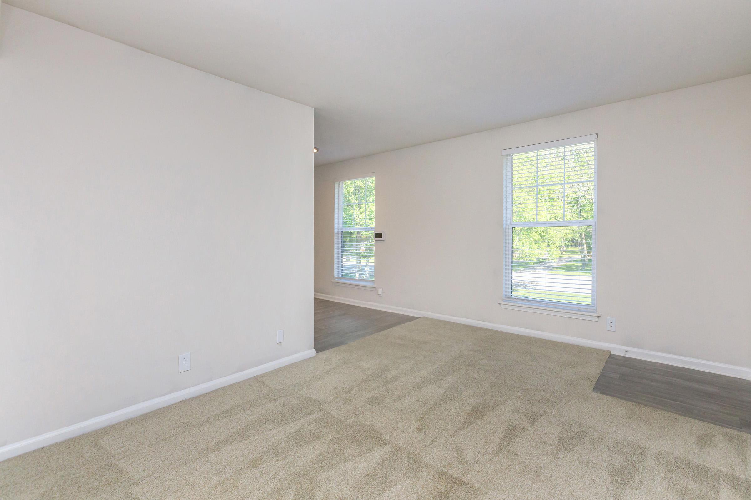
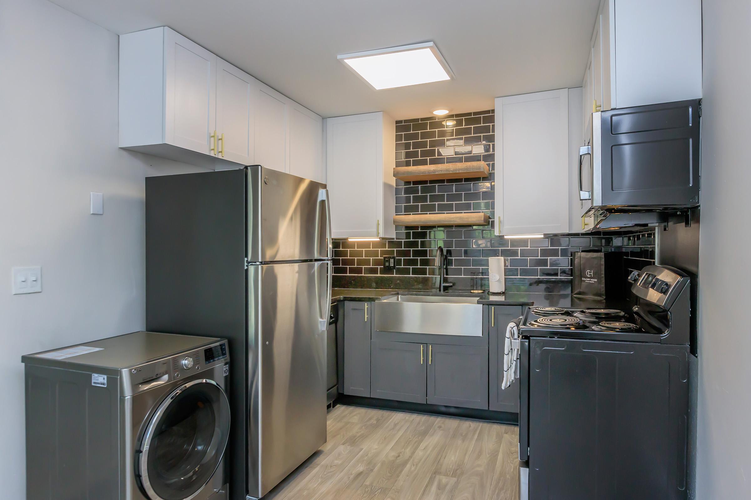
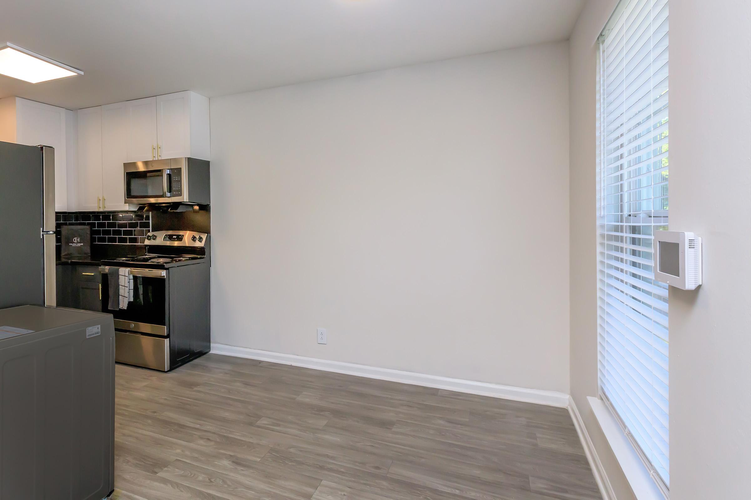
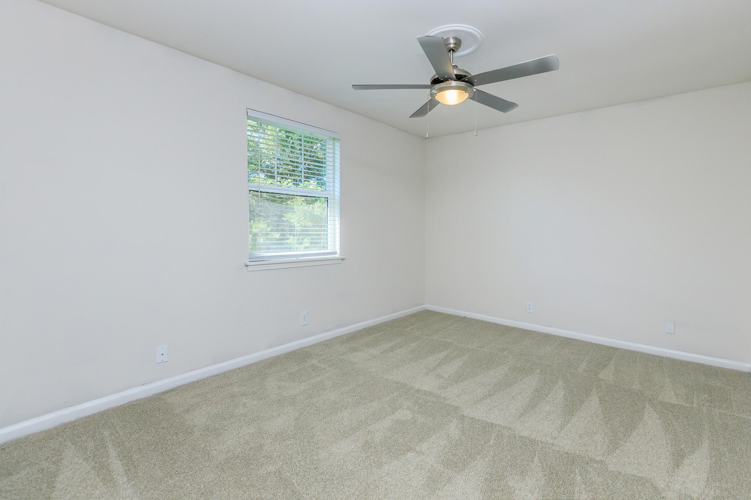
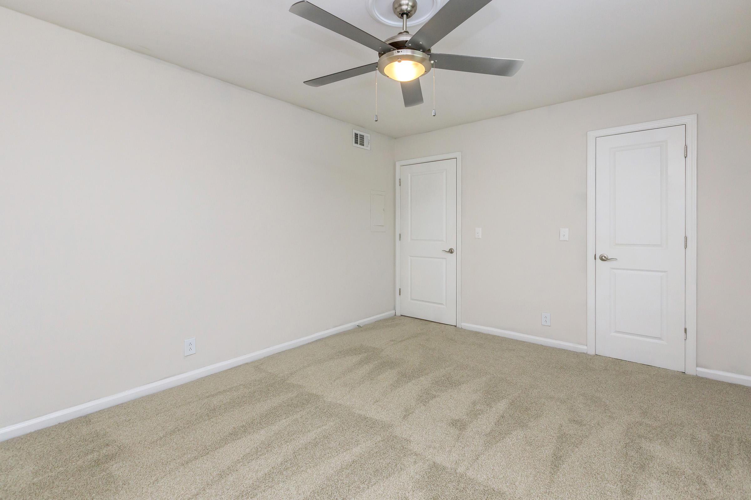
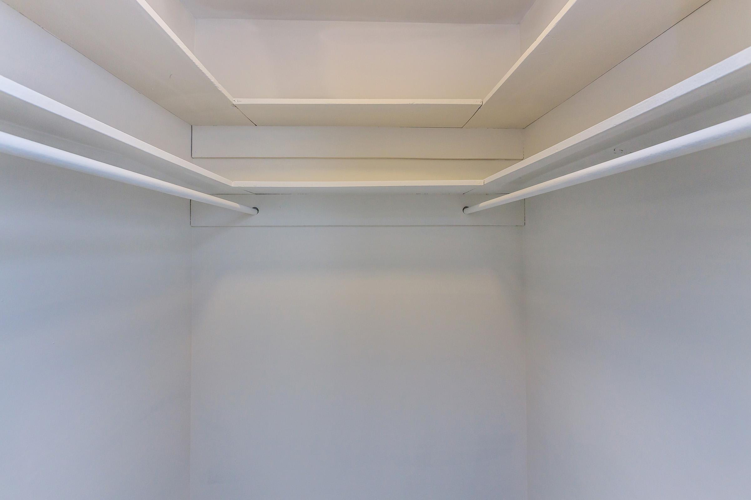
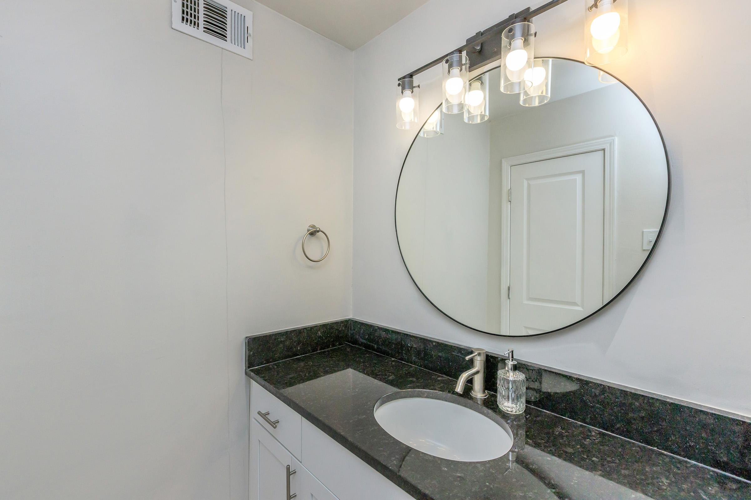
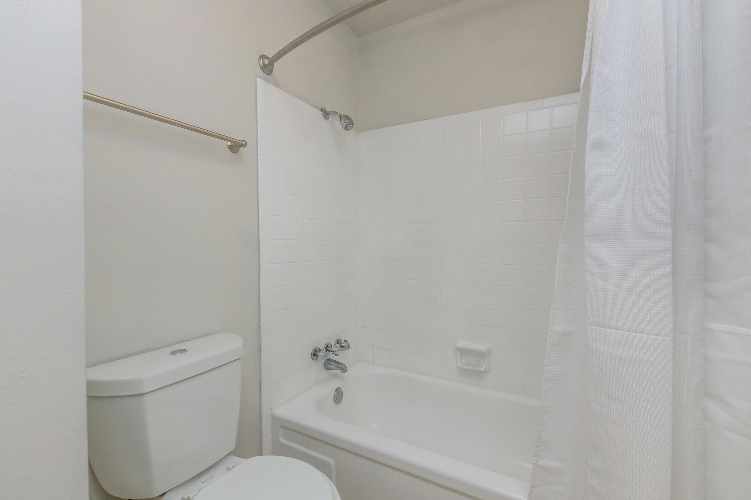
2 Bedroom Floor Plan
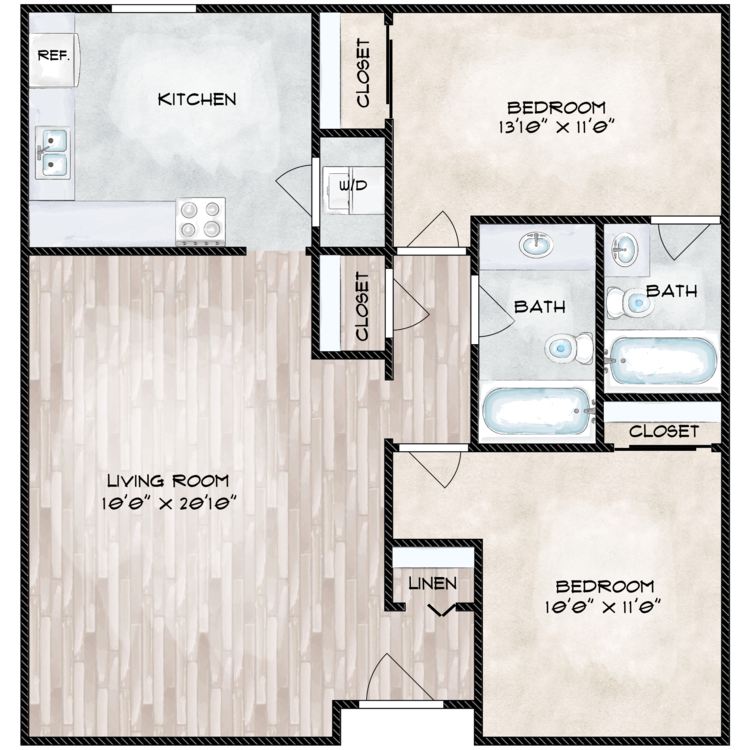
The Franklin
Details
- Beds: 2 Bedrooms
- Baths: 2
- Square Feet: 908-1019
- Rent: Starting From $1499
- Deposit: Call for details.
Floor Plan Amenities
- 2-inch Blinds on All Windows
- All-electric Kitchens with Appliances Included
- Carpet and Ceiling Fans in All Bedrooms
- Ceiling Fans
- Central Heat and Air
- Ceramic Tile in Bathrooms
- Faux Hardwood Floors *
- Many Units with Walk-In Closets
- Washer and Dryer Included in Each Home *
* In Select Apartment Homes
Floor Plan Photos
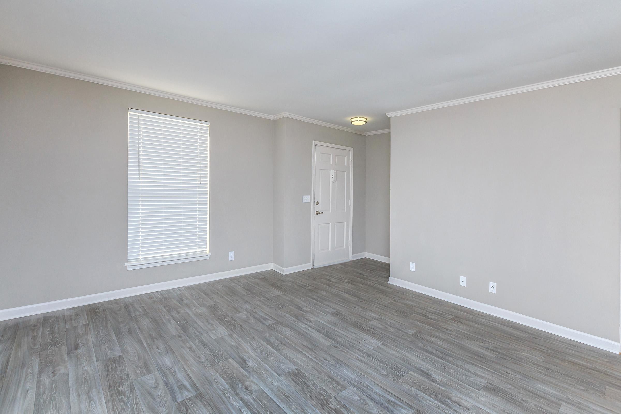
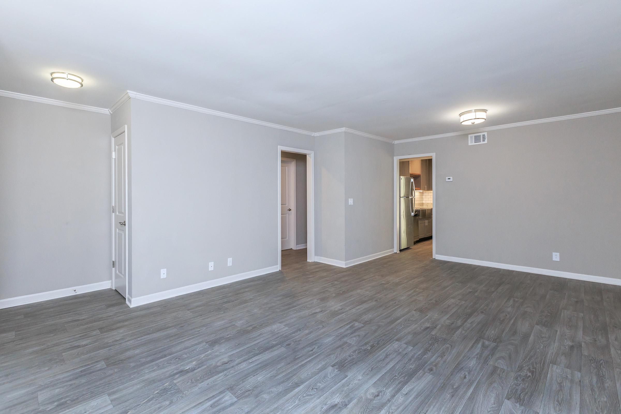
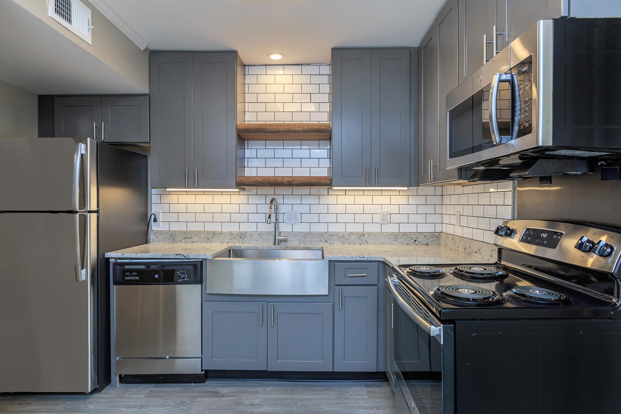
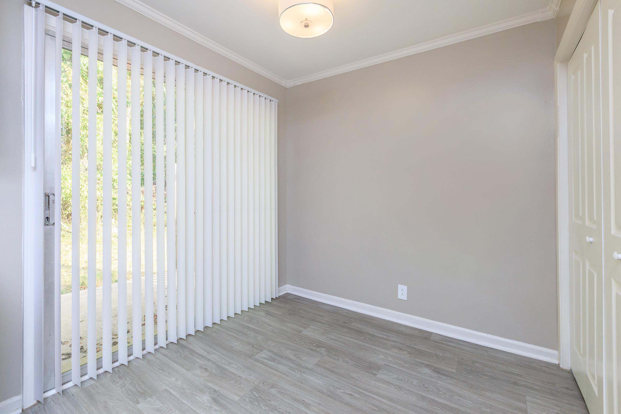
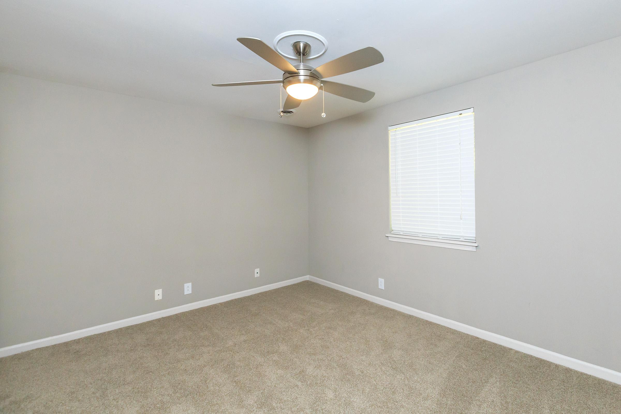
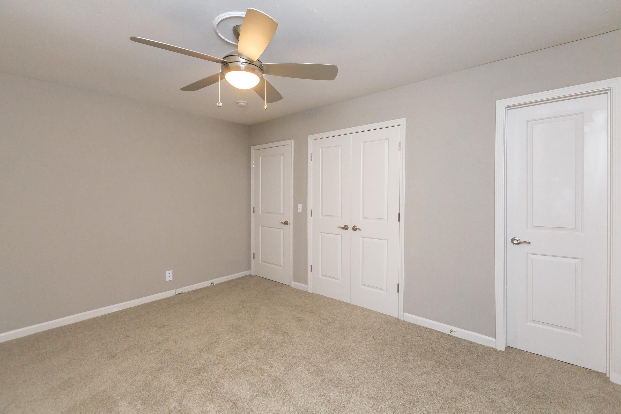
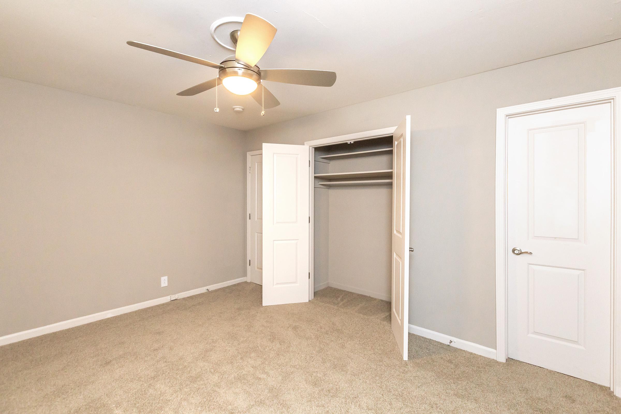
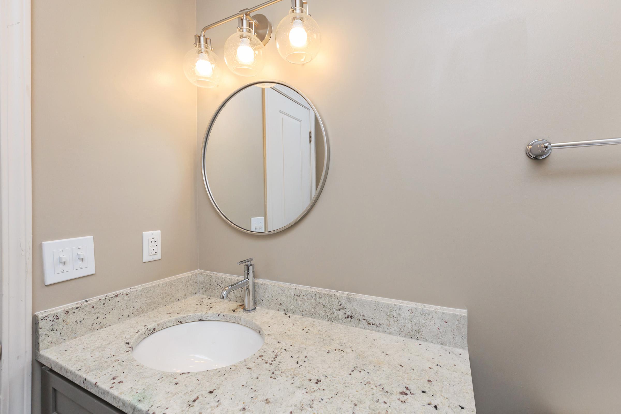
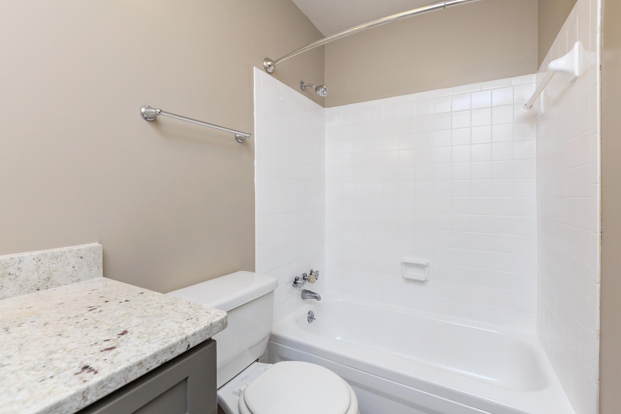
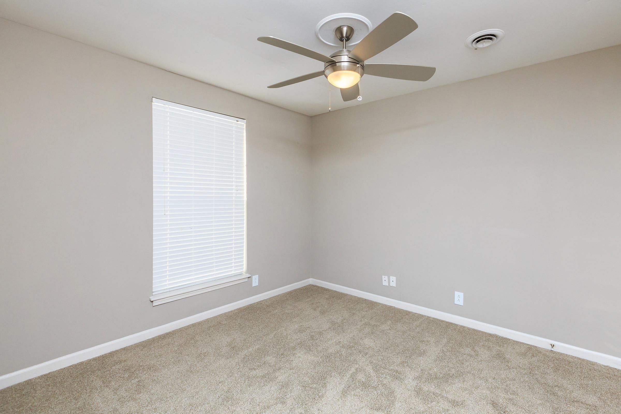
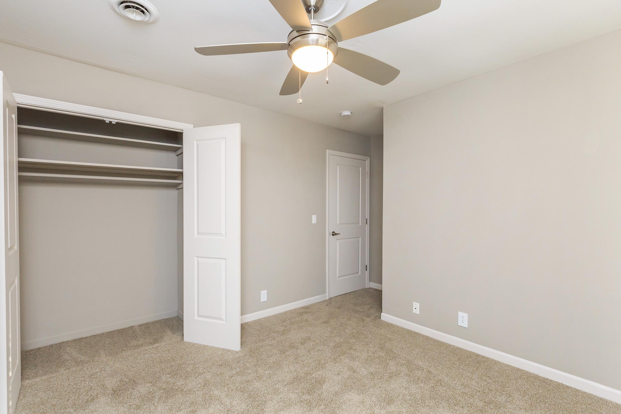
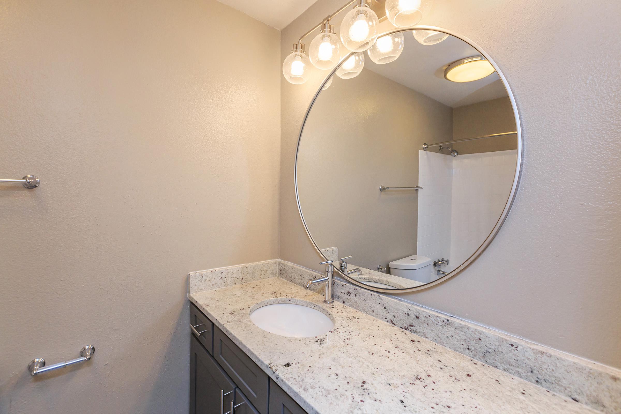
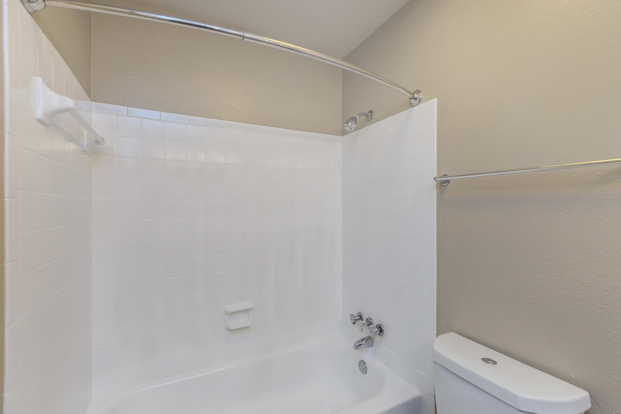
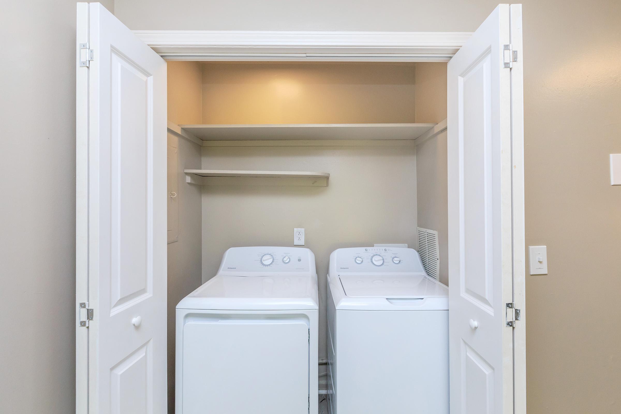

The Washington
Details
- Beds: 2 Bedrooms
- Baths: 1.5
- Square Feet: 1029
- Rent: Starting From $1489
- Deposit: Call for details.
Floor Plan Amenities
- 2-inch Blinds on All Windows
- All-electric Kitchens with Appliances Included
- Carpet and Ceiling Fans in All Bedrooms
- Ceiling Fans
- Central Heat and Air
- Ceramic Tile in Bathrooms
- Faux Hardwood Floors *
- Many Units with Walk-In Closets
- Washer and Dryer Included in Each Home *
* In Select Apartment Homes
Floor Plan Photos
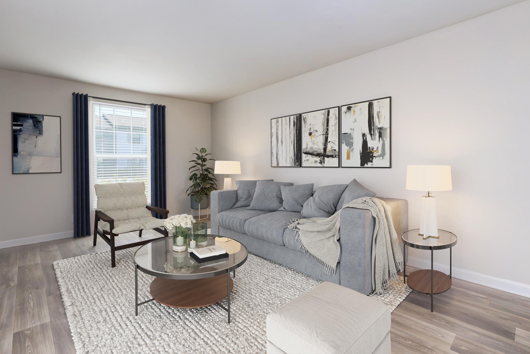
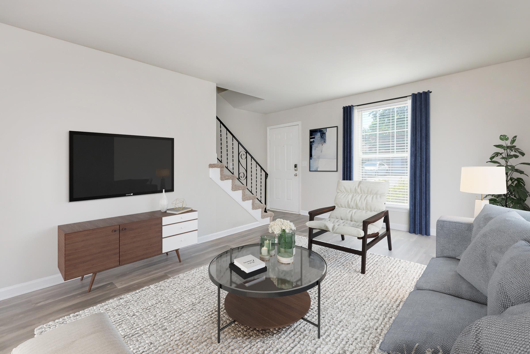
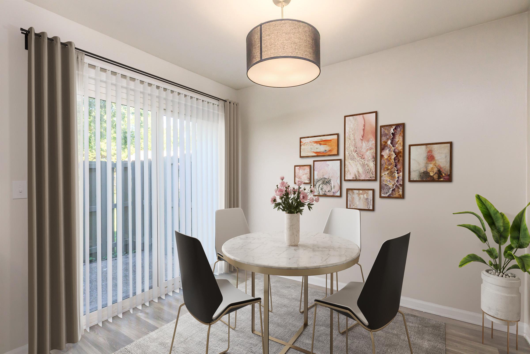
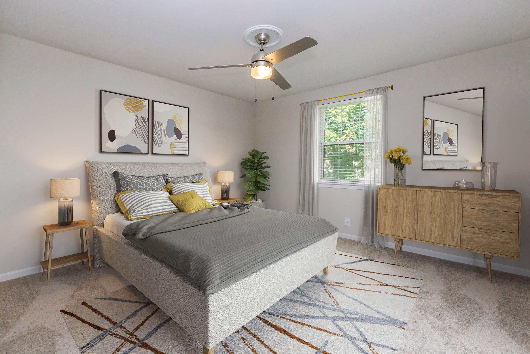
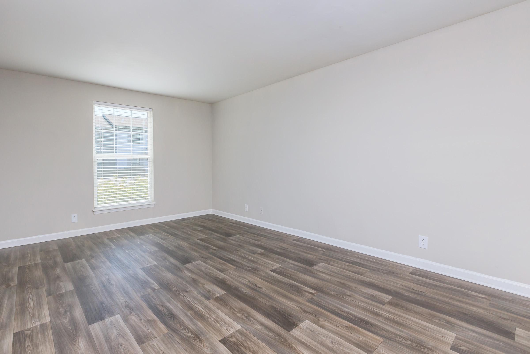
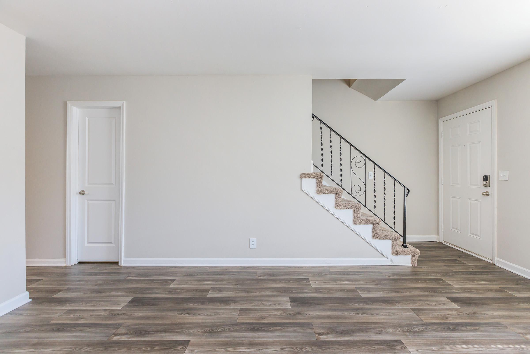
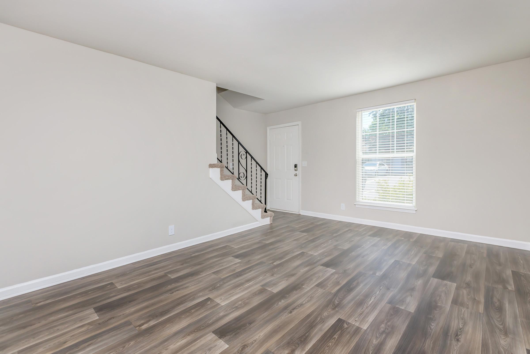
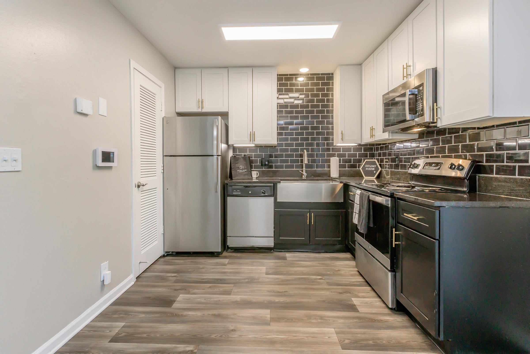
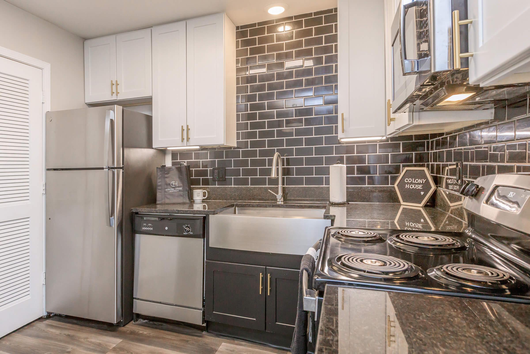
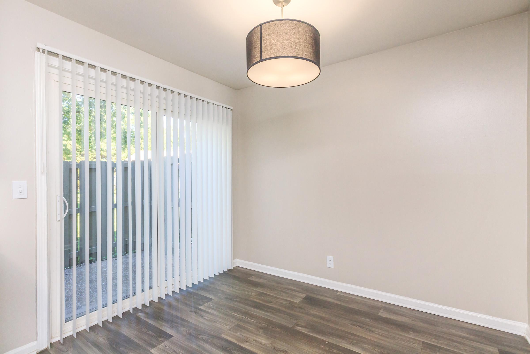
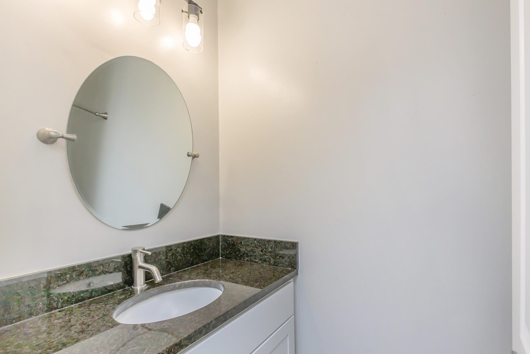
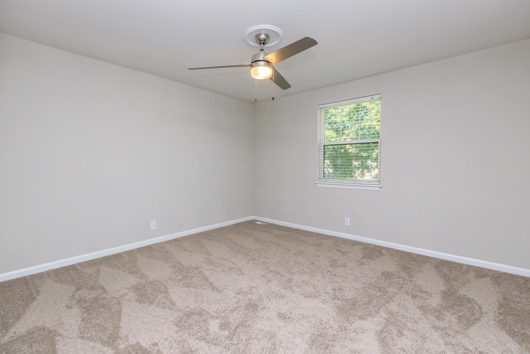
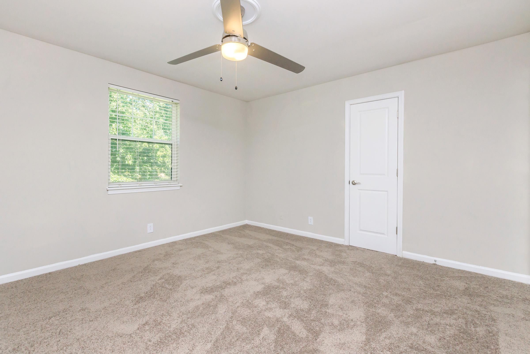
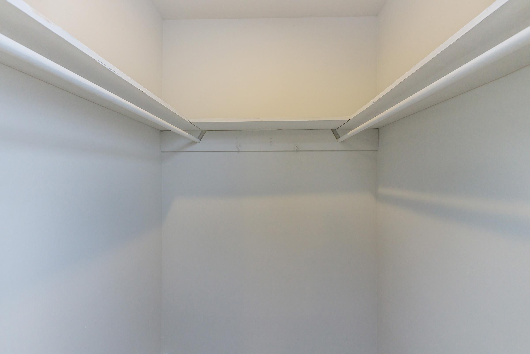
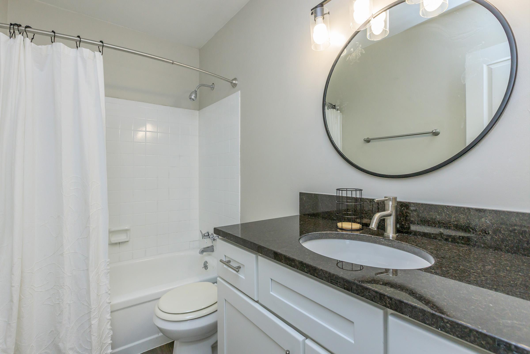
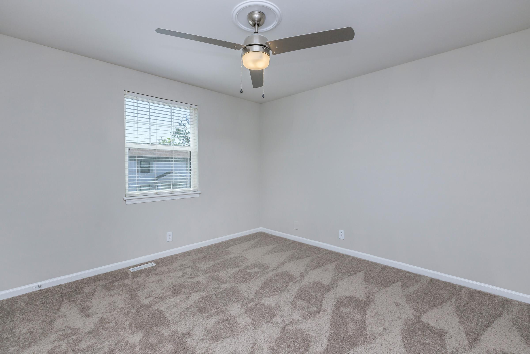
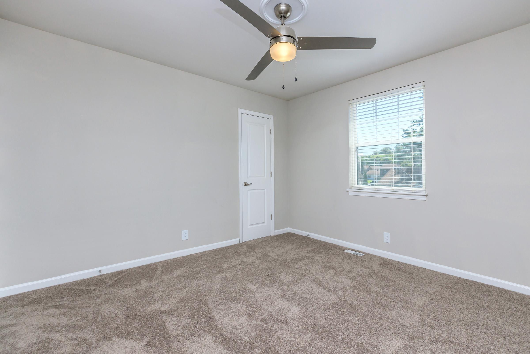
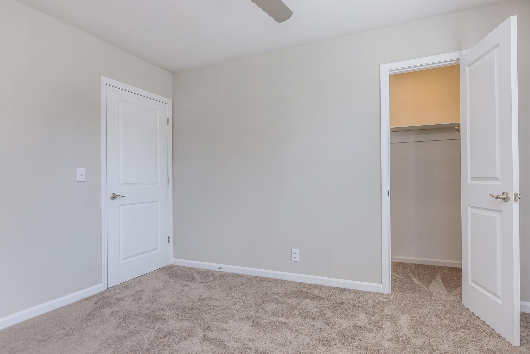
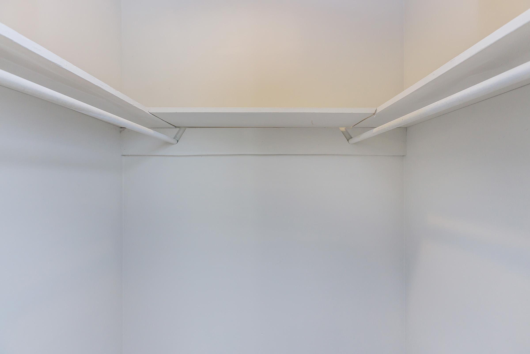
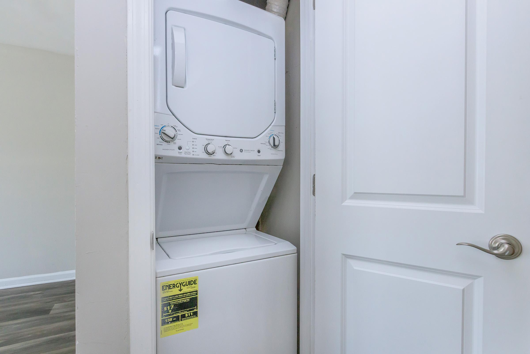
3 Bedroom Floor Plan

The Lincoln
Details
- Beds: 3 Bedrooms
- Baths: 2.5
- Square Feet: 1408-1458
- Rent: Starting From $2206
- Deposit: Call for details.
Floor Plan Amenities
- All-electric Kitchens with Appliances Included
- Carpet and Ceiling Fans in All Bedrooms
- Ceiling Fans
- Central Heat and Air
- Ceramic Tile in Bathrooms
- Faux Hardwood Floors *
- Many Units with Walk-In Closets
- Washer and Dryer Included in Each Home *
* In Select Apartment Homes
Floor Plan Photos
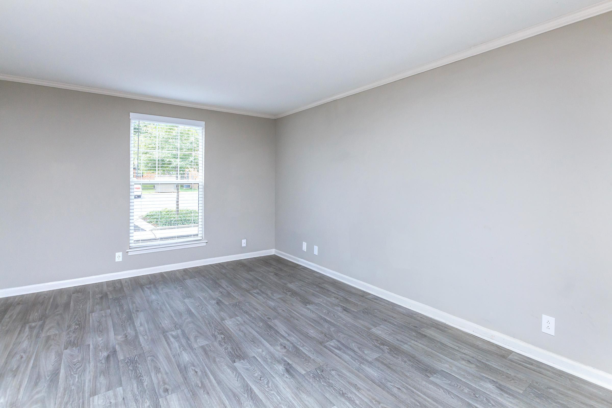
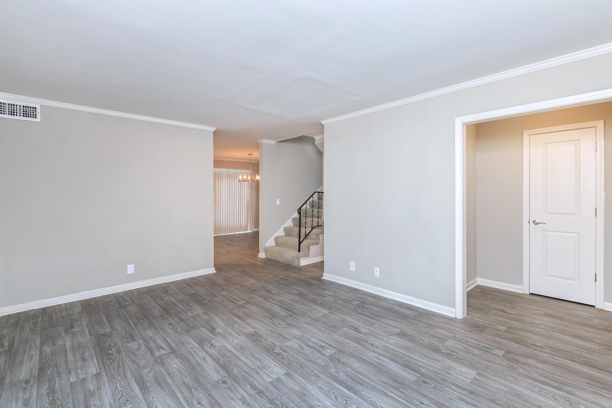
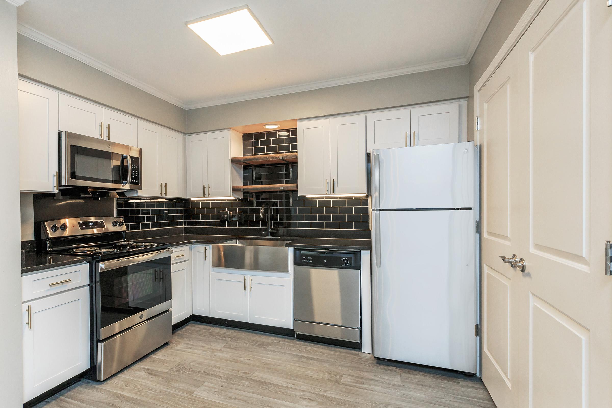
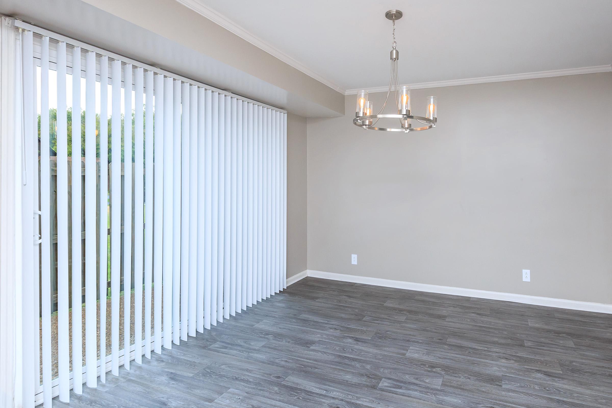
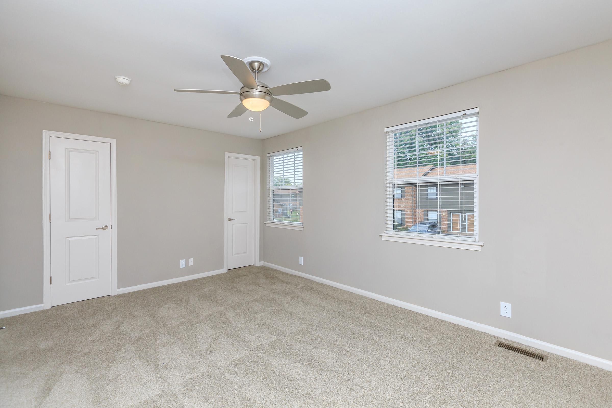
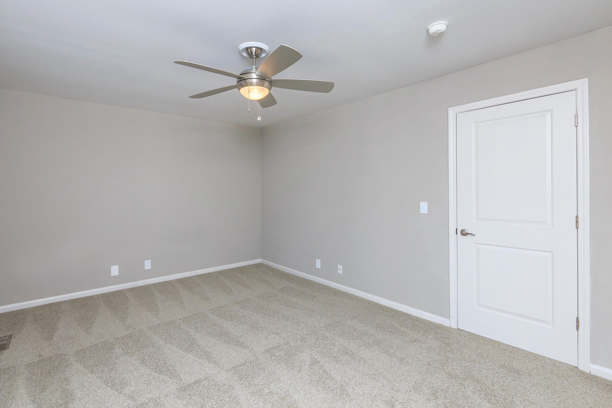
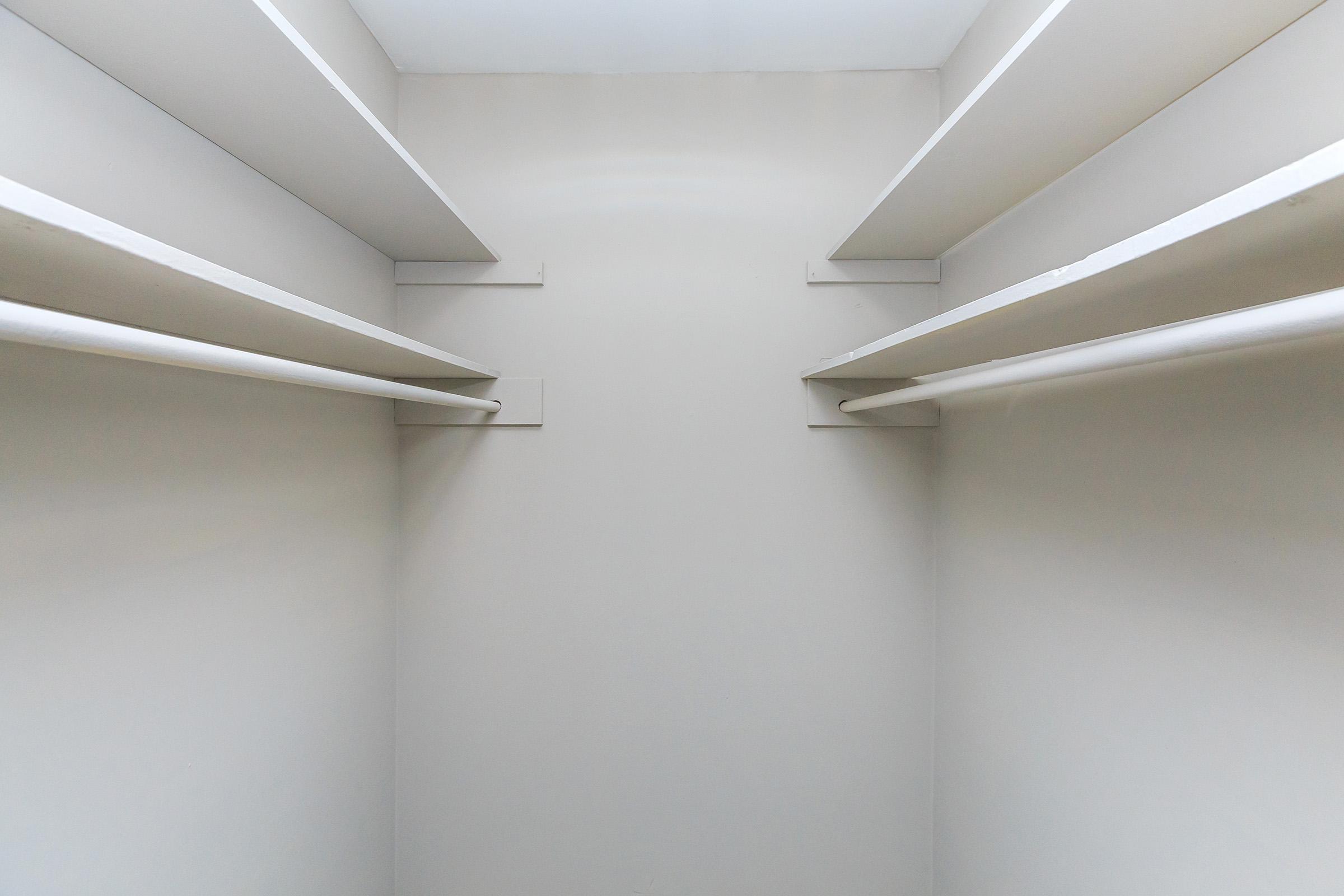
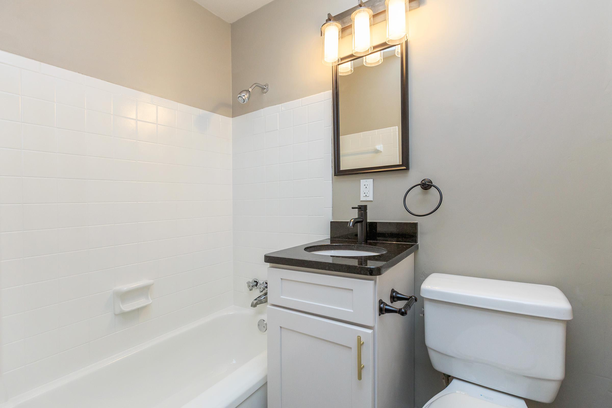
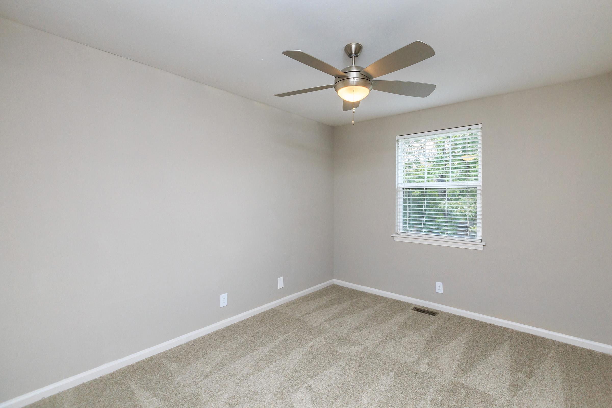
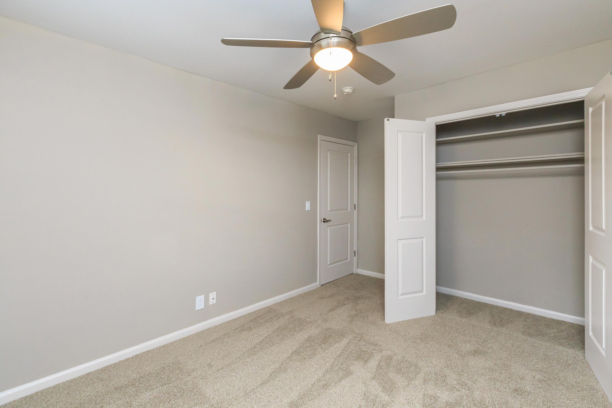
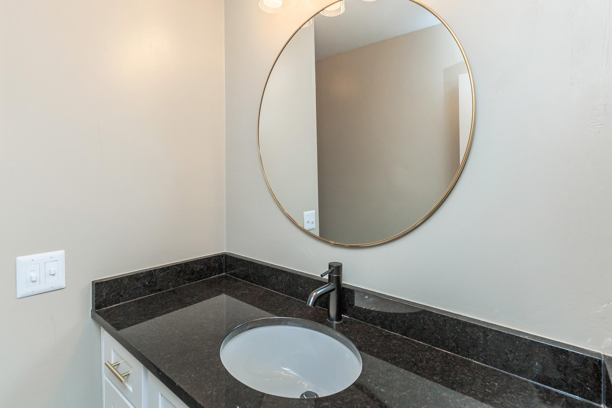
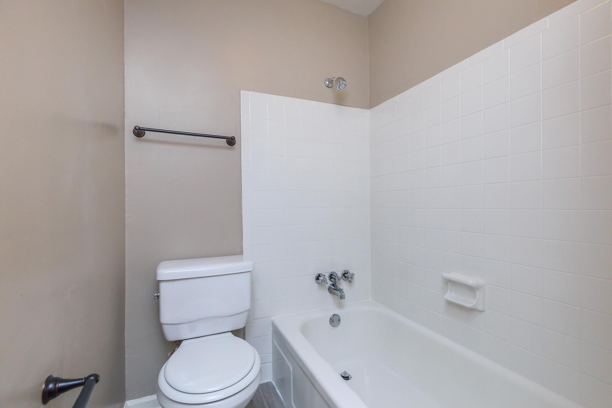
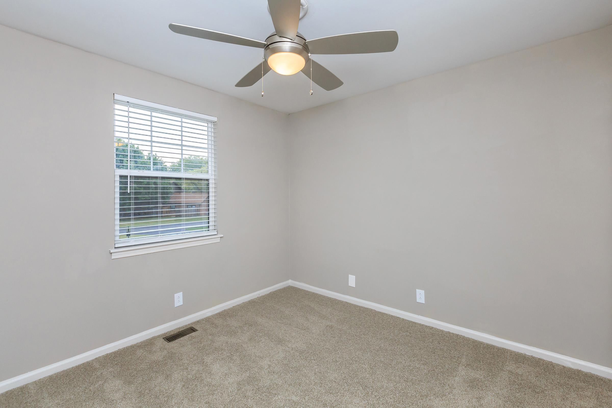
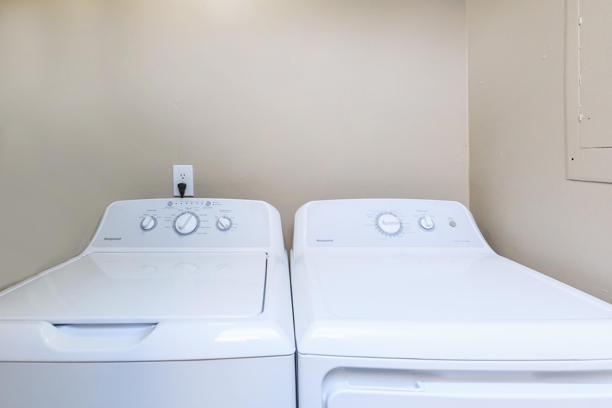
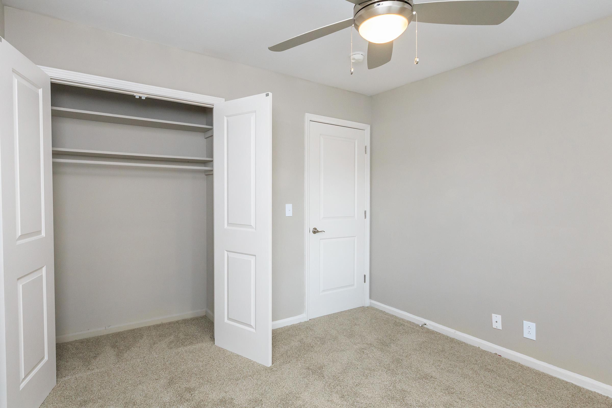
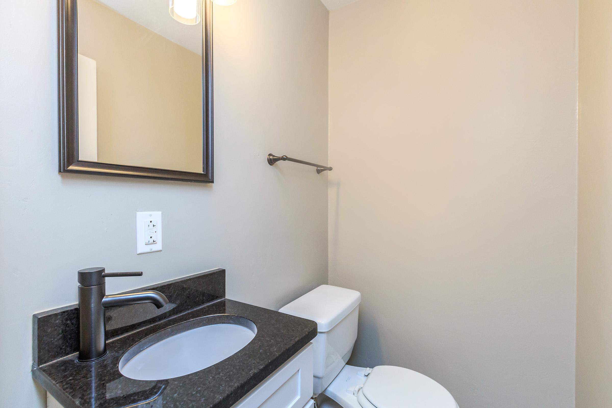
Pricing and Availability subject to change. Some or all apartments listed might be secured with holding fees and applications. Please contact the Colony House apartment community to make sure we have the current floor plan available.
Show Unit Location
Select a floor plan or bedroom count to view those units on the overhead view on the site map. If you need assistance finding a unit in a specific location please call us at 833-686-4969 TTY: 711.

Amenities
Explore what your community has to offer
Community Amenities
- 24-Hour Emergency Maintenance
- 24-Hour Fitness Center
- Flexible Lease Terms
- Free Copy and Fax Services
- Grab and Go Coffee in the Leasing Office
- Indoor Pet Spa
- On-Line Payments
- Peaceful Picnic and Grilling Areas
- Pet-Friendly
- Playground
- Professional Local Management
- Salt Water Swimming Pool with Large Deck Area
- Sand Volleyball Court
- Shopping and Dining Less Than 10 Minutes Away at The Avenue and Stones River Mall
- St. Thomas Rutherford Hospital 3.3 Miles Away
- Stones River Greenway 10 Minutes Away
- Tennis Court
Trendy One Bedroom Flats
- 2-inch Blinds on All Windows
- All-electric Kitchens with Appliances Included
- Central Heat and Air
- Ceramic Tile in Bathrooms
- Carpet and Ceiling Fans in All Bedrooms
- Faux Hardwood Floors*
- Floor to Ceiling Living Room Windows
- Nickel Hardware Throughout
- Walk-in Closets
* In Select Apartment Homes
Spacious Two and Three Bedroom Cottages and Town Homes
- 2-inch Blinds on All Windows
- All-electric Kitchens with Appliances Included
- Carpet and Ceiling Fans in All Bedrooms
- Central Heat and Air
- Ceramic Tile in Bathrooms
- Faux Hardwood Floors*
- Full View Glass Storm Doors
- Large Personal Enclosed Patios
- Nickel Hardware Throughout
- Walk-in Closets*
- Washer and Dryer Included in Each Home*
* In Select Apartment Homes
Pet Policy
As avid animal lovers, we proudly welcome all sizes, shapes, and breeds. 2 pet maximum per apartment home. *Lessor reserves the right to reject certain breeds or pets determined to be aggressive regardless of breed.
Photos
Amenities
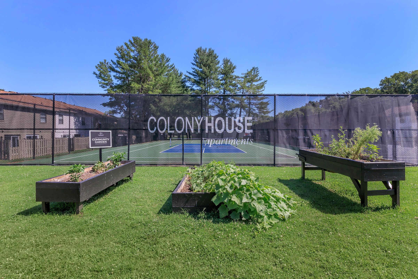
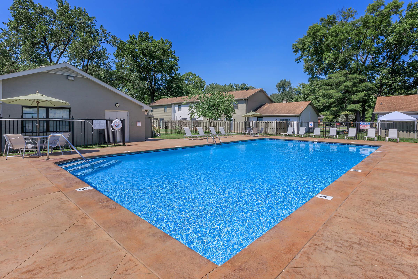
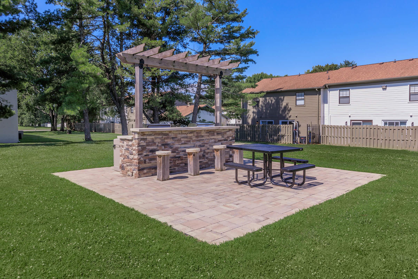
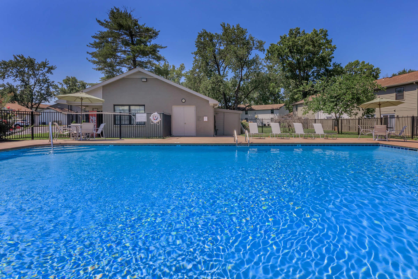
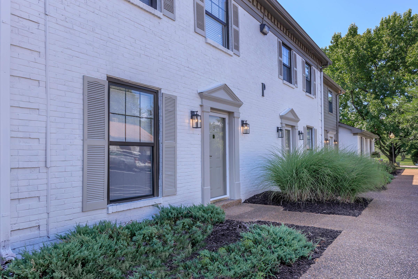
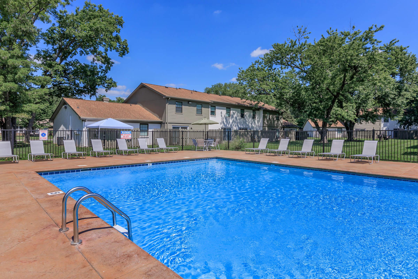
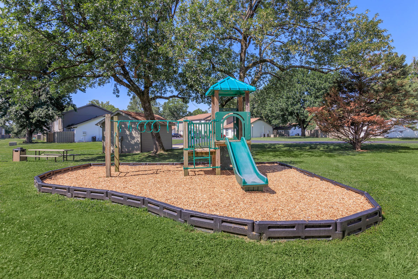
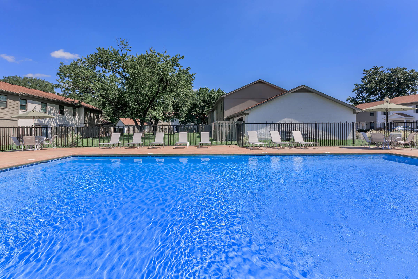
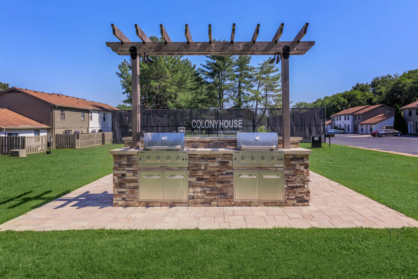
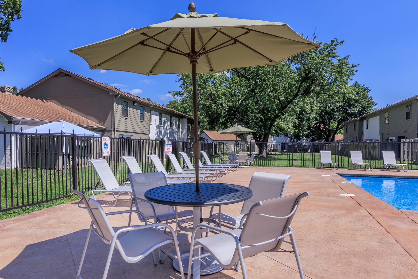
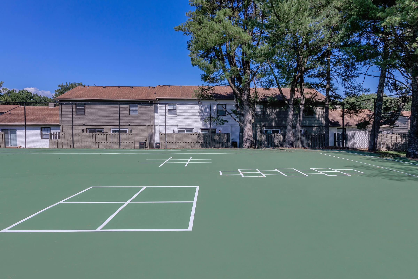
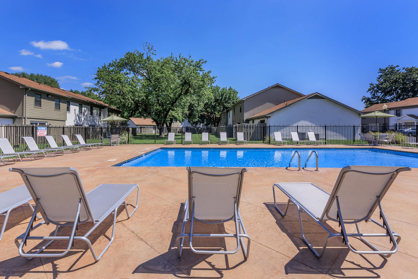
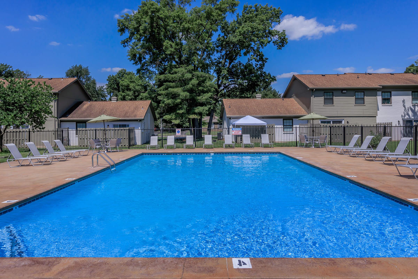
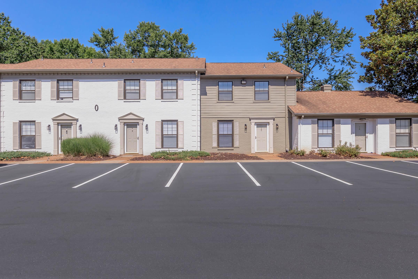
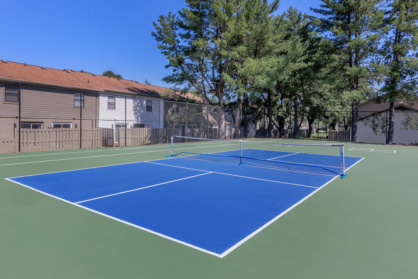
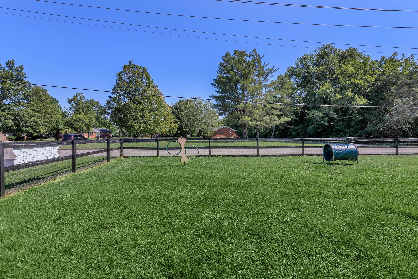
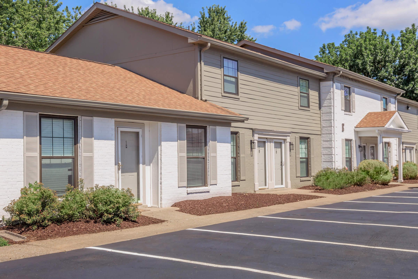
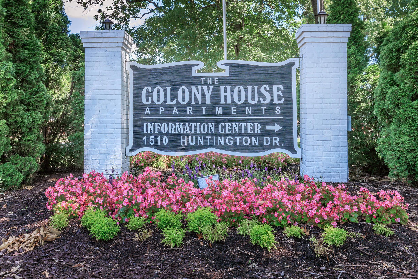
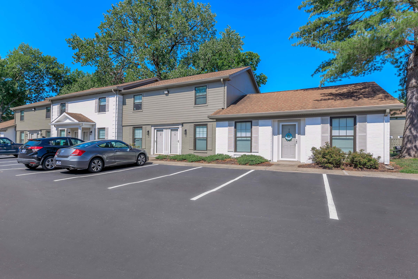
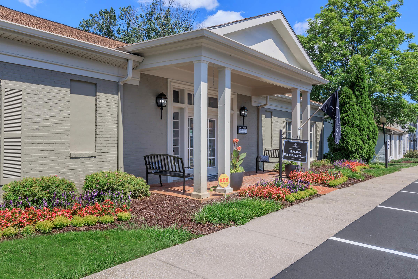
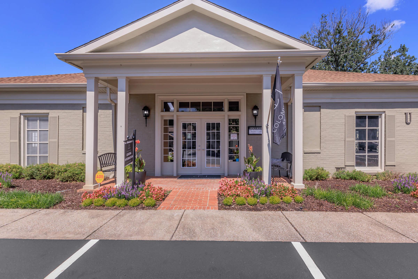
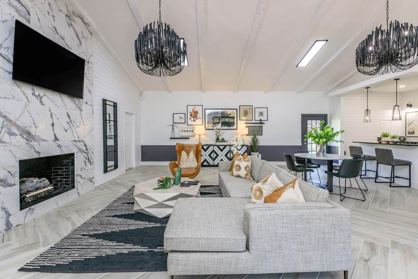
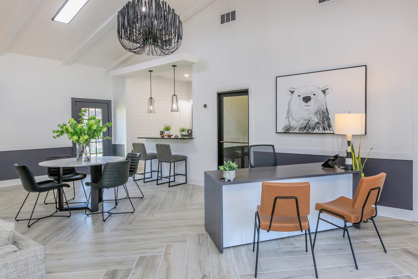
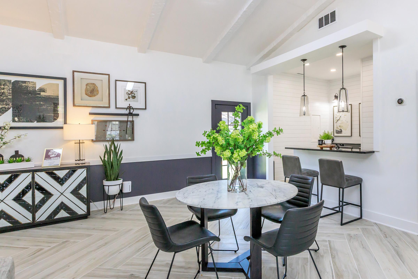
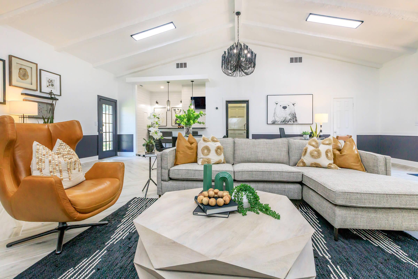
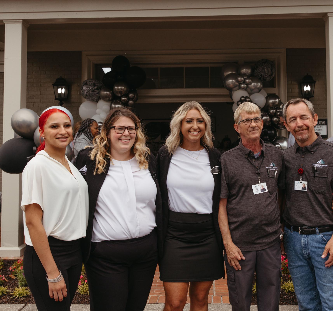
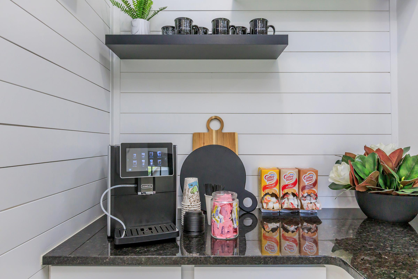
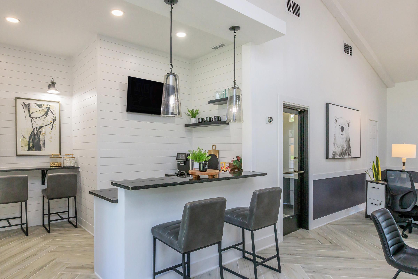
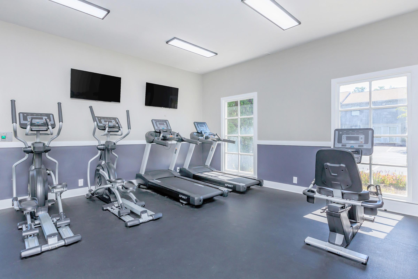
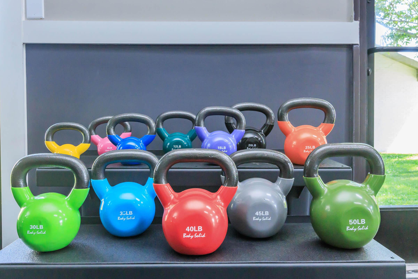
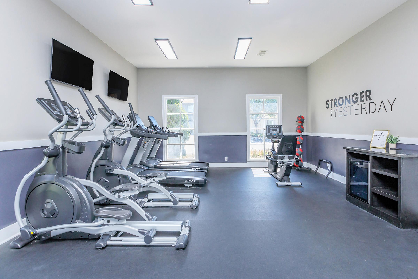
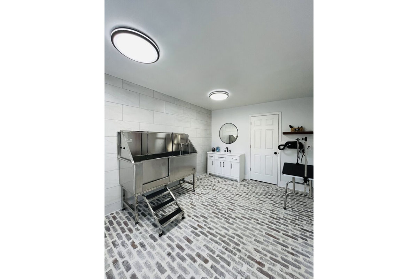
The Washington




















The James










Lincoln
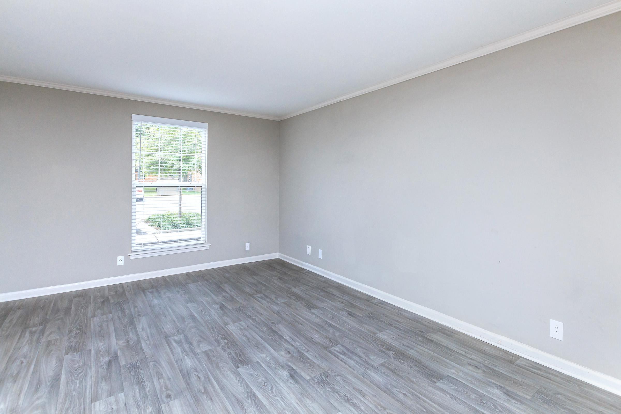
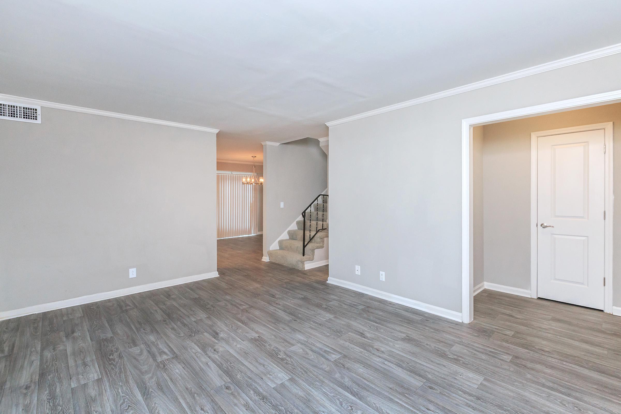
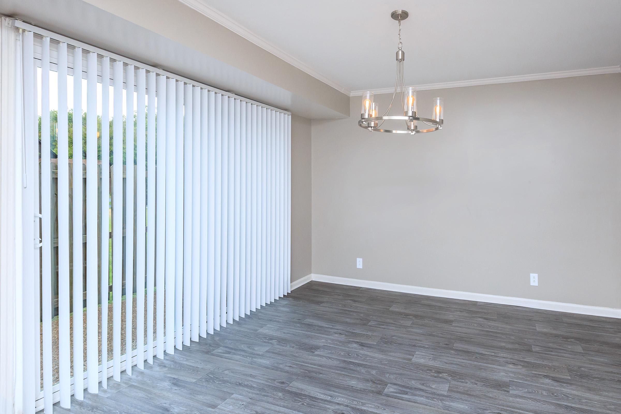
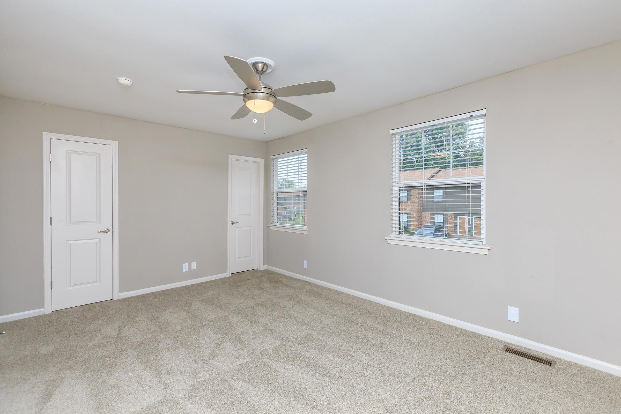
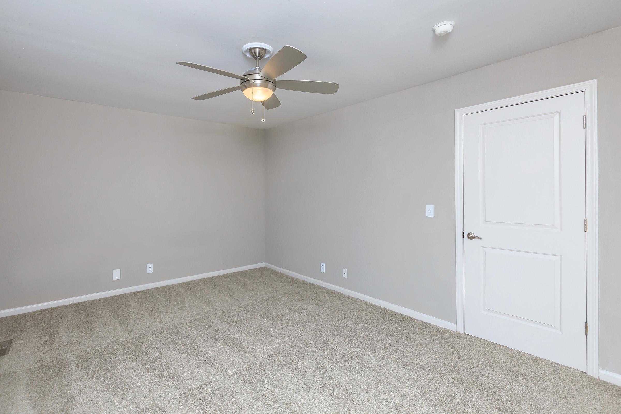
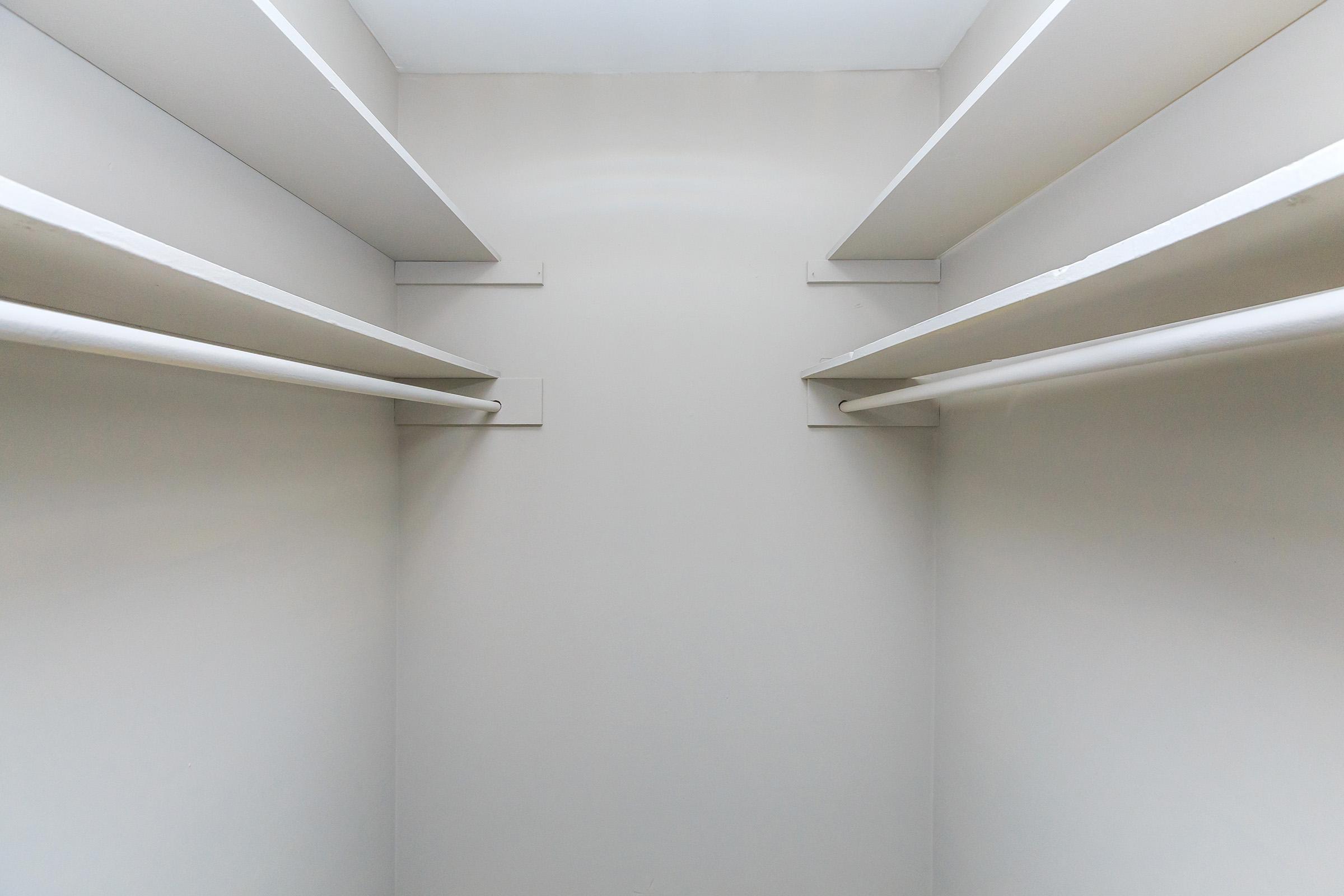
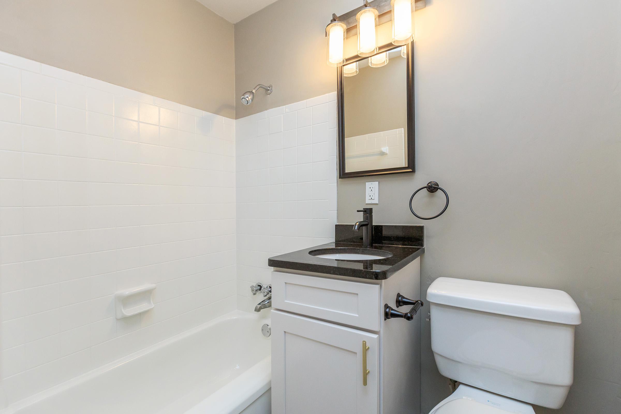
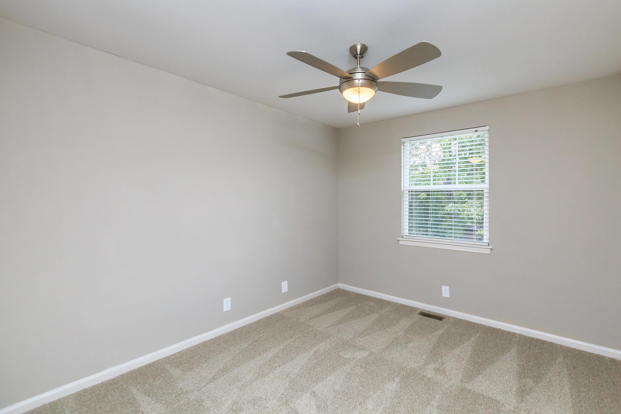
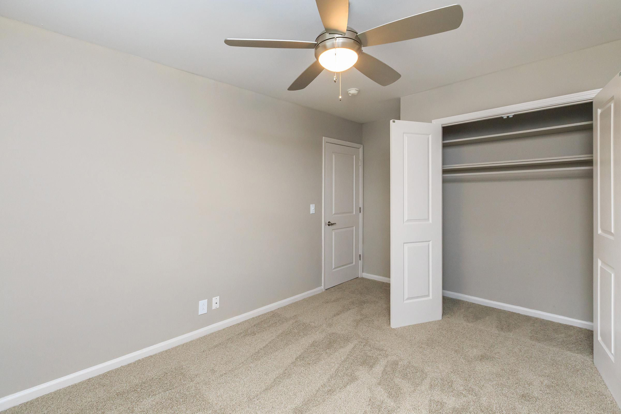
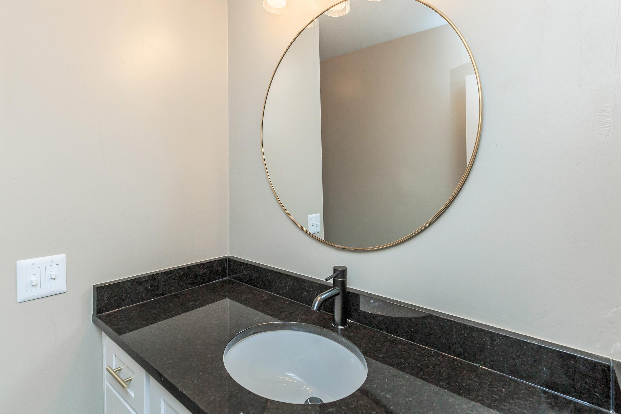
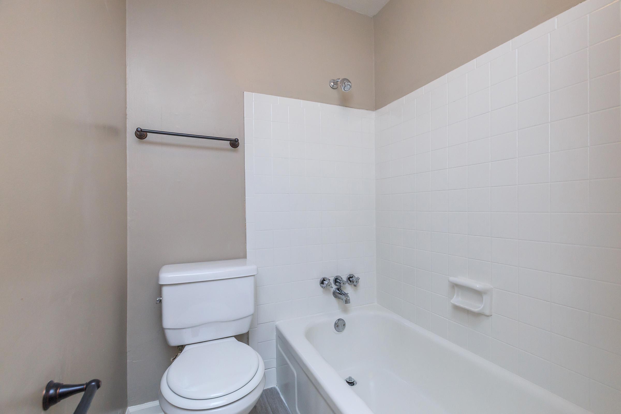
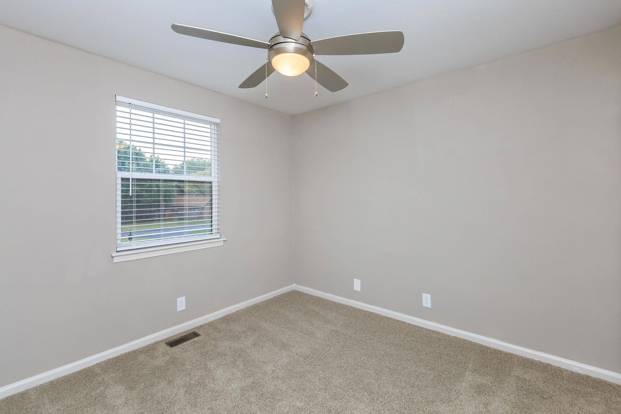
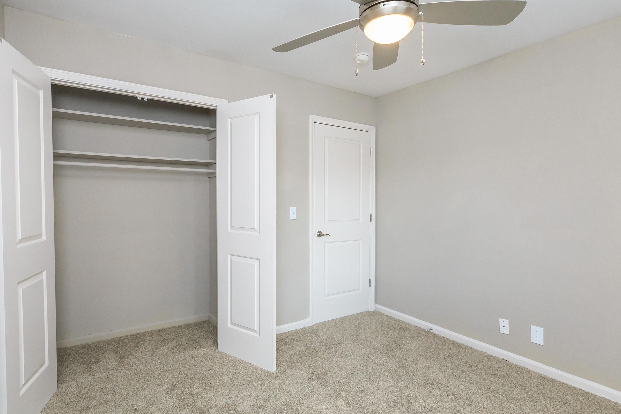
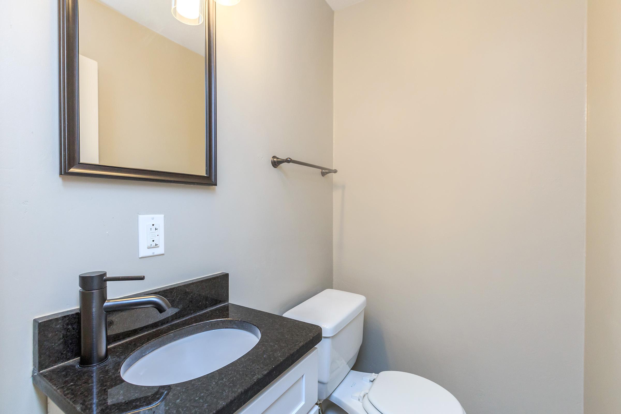
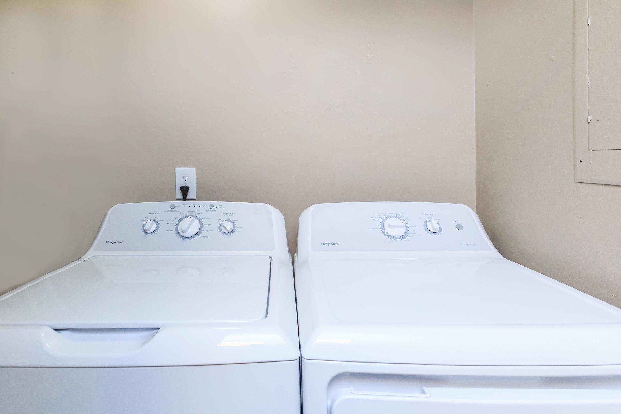
Franklin
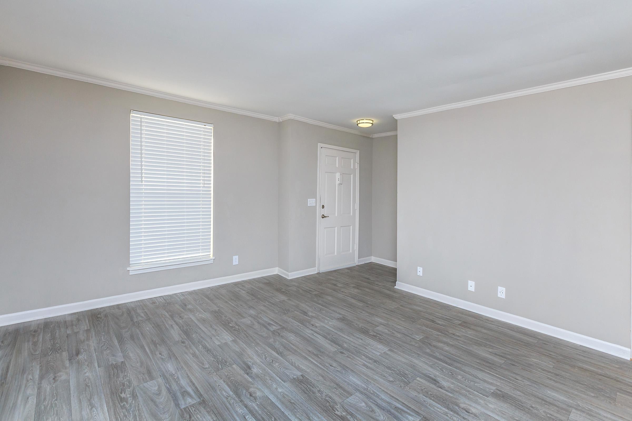
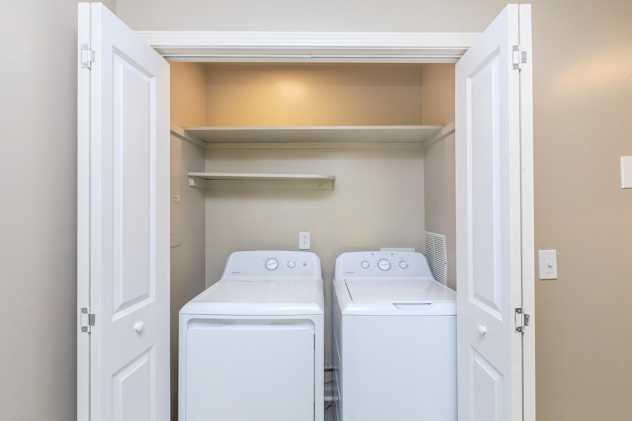
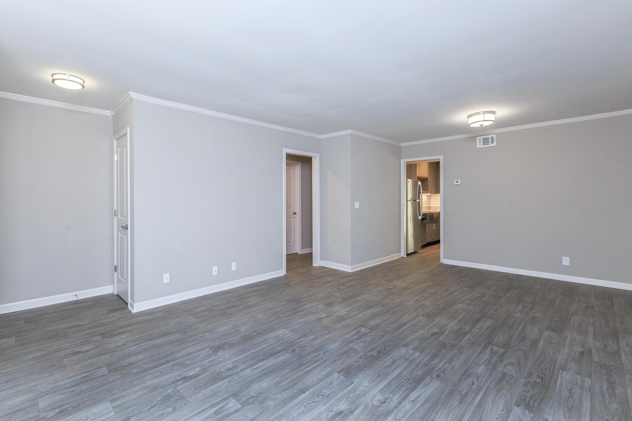
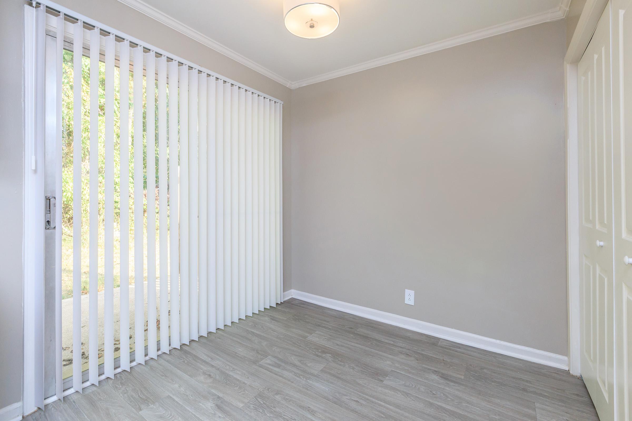
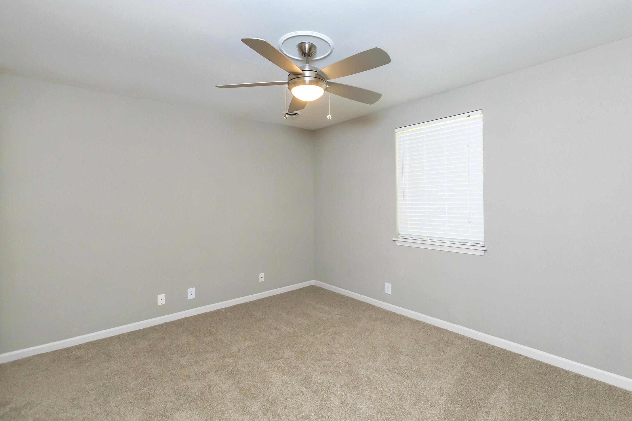
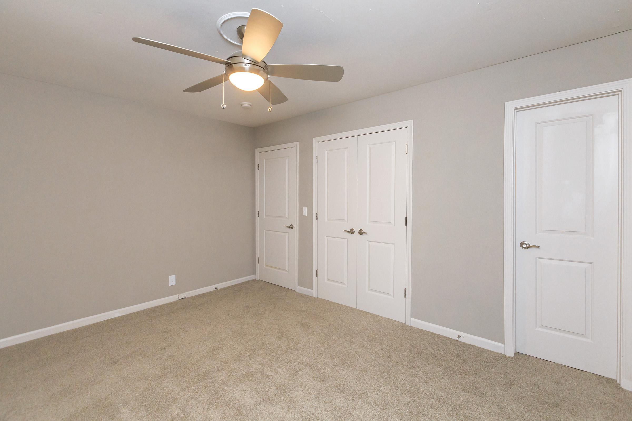
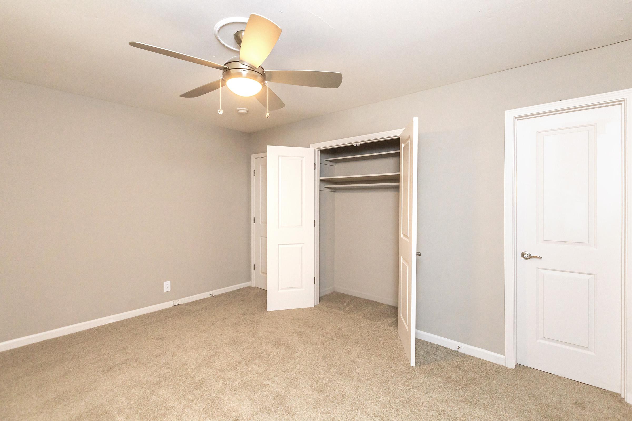
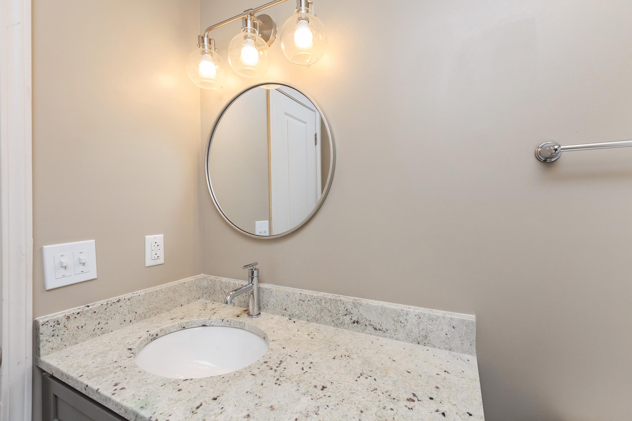
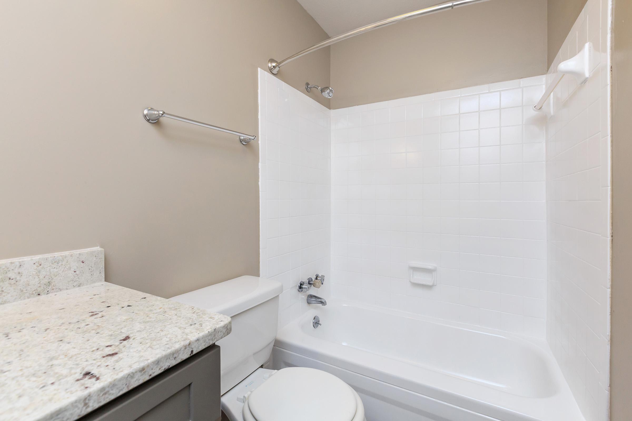
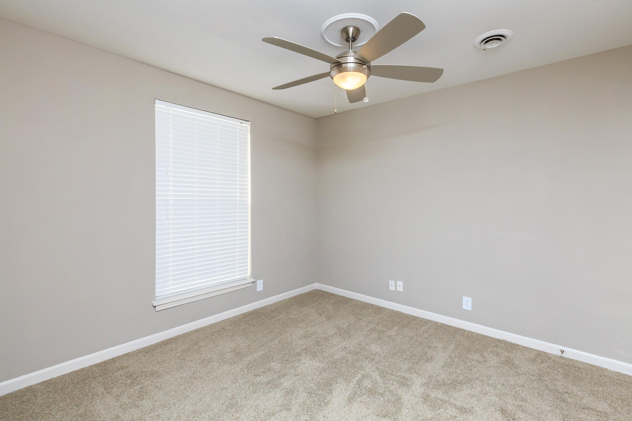
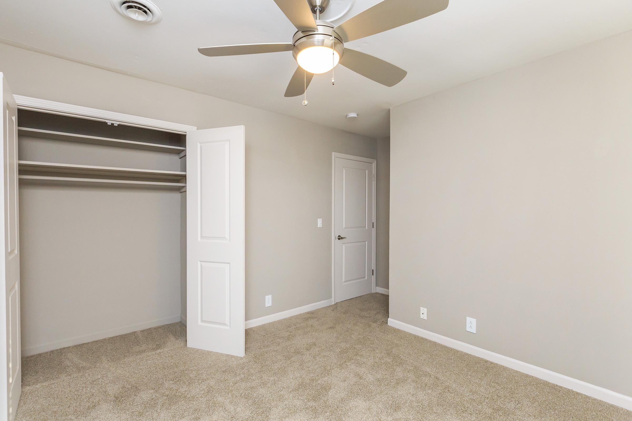
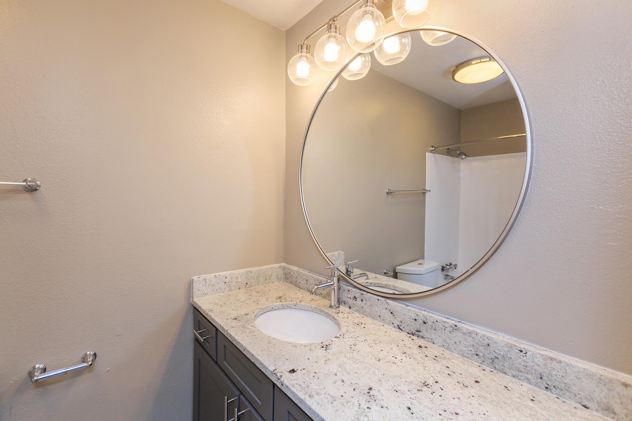
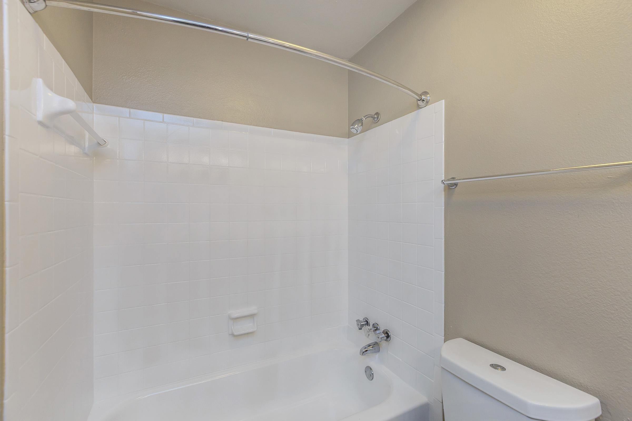
Neighborhood
Points of Interest
Colony House
Located 1510 Huntington Drive Murfreesboro, TN 37130Bank
Cinema
City Services & Information
Coffee Shop
Elementary School
Entertainment
Fitness Center
Grocery Store
High School
Historic Sites
Hospital
Middle School
Museum
Park
Pharmacy
Post Office
Preschool
Restaurant
Salons
Shopping
Sporting Center
University
Yoga/Pilates
Contact Us
Come in
and say hi
1510 Huntington Drive
Murfreesboro,
TN
37130
Phone Number:
833-686-4969
TTY: 711
Office Hours
Monday through Friday 9:00 AM to 6:00 PM. Saturday 10:00 AM to 5:00 PM.